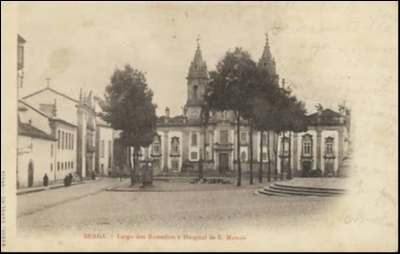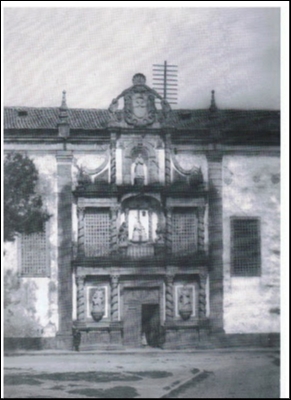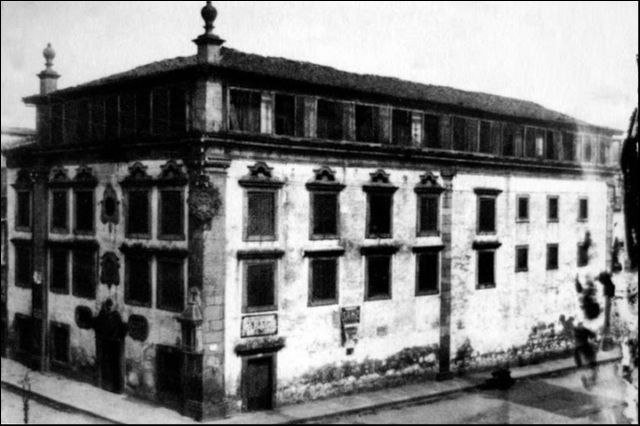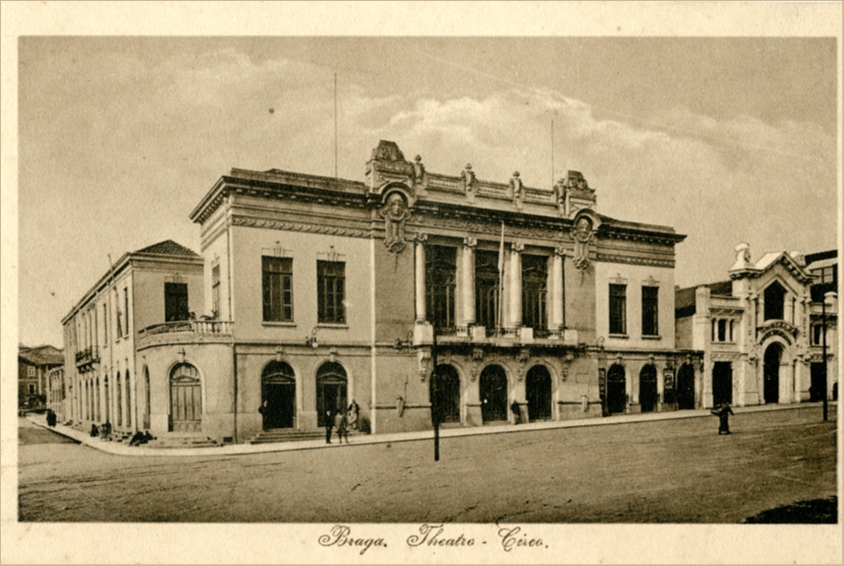A igreja, que se observava no início do século passado, foi a terceira que o convento teve. A primeira não durou mais de 70 anos, tendo surgido um novo projecto em 1609, que em 1724 deu lugar àquele que foi demolido. Este último templo foi uma obra do arquitecto vimaranense António Pinto de Sousa, mandado edificar pela Abadessa Dona Francisca de Serafins, onde se podiam admirar belos exemplares de azulejos setecentistas alusivos à vida de S. Francisco, para além de um fabuloso retábulo barroco que hoje pode ser visto na capela de Santa Marta da Falperra.
A igreja tinha uma fachada curiosa com seis estátuas organizadas em três níveis, entre colunas torsas.
Todos os elementos da fachada estão hoje espalhados pelo recinto do Parque da Ponte.
As imagens estão colocadas junto ao cruzeiro de D. Frei Bartolomeu dos Mártires, sendo que a imagem de S. João Baptista se encontra na parede traseira da capela de S. João da Ponte assente num dos conjuntos da fachada; as colunas estão no paredão que adorna o adro da capela; alguns dos azulejos do interior da igreja forram hoje as paredes da referida capela; as armas da ordem de S. Francisco que encimavam a fachada estão num recanto, uns metros à frente do portão Sul do parque; e junto a elas, uma pedra que outrora encimava a porta do templo onde se podem ler as seguintes inscrições: ANNO DOMINI MDCCXXV (ano de 1725), que se referem ao ano da edificação deste templo. Além destes elementos ainda podemos admirar, espalhados pelo recinto do parque, alguns capitéis e outras pedras de cantaria provenientes do extinto convento. A cerca do convento ocupava uma vasta área, e como se encontrava bastante degradado e, havia já alguns anos abandonado, em 1907 o município solicitou ao governo a cedência de parte da cerca para alargamento da futura Avenida João Franco (actual Avenida da Liberdade). As confrarias sediadas no templo solicitaram também, no mesmo ano, a cedência da igreja e sacristia, mas misteriosamente este requerimento desapareceu dos gabinetes estatais. A 13 de Setembro de 1907 foi concedido ao município mais do que havia pedido, sendo agora detentor não só da cerca mas de todo o convento, incluindo o templo. As confrarias voltam a tentar a cedência do templo e, a 31 de Outubro do mesmo ano, o Governo acedeu ao pedido. Contudo a Câmara de Braga opôs-se a esta deliberação por ter resolvido, entretanto, abrir uma rua transversal pela cerca do convento, desde a Avenida João Franco até ao Largo Carlos Amarante, havendo a necessidade de cortar a igreja ao meio para alinhar a artéria com a fachada da igreja de S. Marcos. Porém o templo e dependências são cedidos às confrarias. A Câmara entra, então, em negociações com as confrarias, mas tal não foi necessário pois o decreto que cedia a igreja às confrarias não foi incluído no despacho ministerial, logo ficaram na posse do município. Muitos movimentos cívicos se levantaram, protestando contra a decisão da Câmara de demolir o templo e convento, mas de nada valeu pois no dia 3 de Abril de 1911 foi rezada a última missa na igreja e poucos dias depois foi demolida.
The church, which was observed at the beginning of the last century, was the third that the convent had. The first did not last more than 70 years, and a new project appeared in 1609, which in 1724 gave way to the one that was demolished. This last temple was the work of the architect from Lima, António Pinto de Sousa, commissioned by the Abbess Dona Francisca de Serafins. In this temple you could admire beautiful examples of the eighteenth-century tiles alluding to the life of St. Francis, as well as a fabulous baroque altarpiece that can today be seen in the chapel of Santa Marta da Falperra (also in Braga surroundings).
The church had a curious façade with six statues arranged on three levels between torsion columns.
All elements of the façade are now scattered throughout the enclosure of Parque da Ponte, in the city center.
The images are placed next to the cruise of D. Frei Bartolomeu dos Mártires, and the image of St. John the Baptist is on the back wall of the chapel of S. João da Ponte based on one of the sets of the façade; the pillars are in the wall that adorns the chapel; some of the interior tiles of the church today line the walls of the chapel; the weapons of the order of St. Francis that topped the façade are in a nook, a few yards in front of the park's south gate; and next to them, a stone that once topped the temple door where the following inscriptions can be read: ANNO DOMINI MDCCXXV (year 1725), which refer to the year of the building of this temple. In addition to these elements we can still admire, scattered throughout the park grounds, some capitals and other stonework from the extinct convent. The convent's fence occupied a vast area, and as it was quite degraded and, some years ago abandoned, in 1907 the municipality asked the government to cede part of the fence to widen the future Avenida João Franco (now Avenida da Liberdade). In the same year, the temple-based brotherhoods also requested the ceding of the church and sacristy, but mysteriously this request disappeared from the state offices. On September 13, 1907 the municipality was granted more than it had requested, and now owns not only the fence but the entire convent, including the temple. The confraternities again try to cede the temple and, on 31 October of the same year, the Government granted the request. However, the Braga Council opposed this decision because it decided, however, to open a transverse street through the convent's fence, from Avenida João Franco to Largo Carlos Amarante, with the need to cut the church in half to align the artery with the façade of the church of S. Marcos. But the temple and outbuildings are ceded to the brotherhoods. The Chamber then enters into negotiations with the confraternities, but this was not necessary because the decree giving the church to the confraternities was not included in the ministerial order, so they were soon held by the municipality. Many civic movements arose, protesting against the decision of the House to demolish the temple and convent, but it was of no avail because on April 3, 1911 the last Mass was said in the church and a few days later it was demolished.
Para além dos elementos transferidos para o Parque da Ponte, algumas telas a óleo foram transferidas para o Arquivo distrital, sendo as imagens do templo espalhadas por várias igrejas da cidade. Do convento saíram ainda algumas fontes incluindo a fonte de Santa Bárbara que actualmente se encontra no jardim do mesmo nome, e outros objectos que hoje se encontram em local desconhecido na posse de particulares. Com a demolição desta igreja, Braga ganhou uma nova rua (Rua Gonçalo Sampaio) e um fabuloso teatro (Theatro Circo – 1915), todavia perdeu um monumento que marca, indelevelmente, a sua história.
In addition to the elements transferred to Parque da Ponte, some oil paintings were transferred to the District Archives, with temple images scattered throughout the city's churches. From the convent there were also some fountains including the Santa Barbara fountain that is currently in the garden of the same name, and other objects that today are in an unknown place owned by private individuals. With the demolition of this church, Braga gained a new street (Gonçalo Sampaio Street) and a fabulous theater (Theatro Circo - 1915), but lost a monument that indelibly marks its history.



